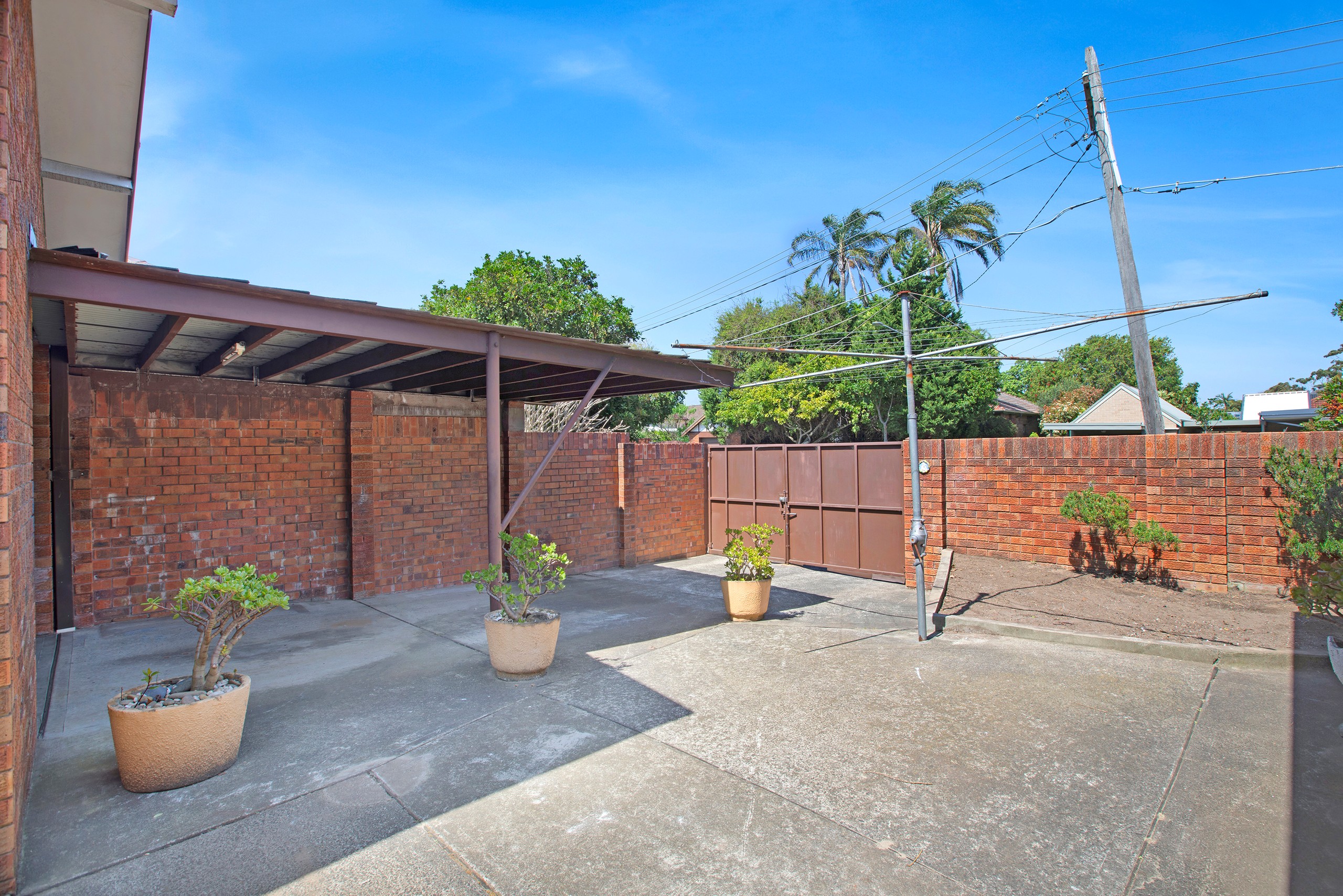Inspection and auction details
- Saturday18October
- Wednesday22October
- Saturday25October
- Wednesday29October
- Saturday1November
- +3 more inspections
- Auction1November
Auction location: On Site
- Photos
- Floorplan
- Description
- Ask a question
- Location
- Next Steps
House for Sale in Rosebery
First Time Offered In 55 Years, Freestanding Home In Prime Rosebery Pocket
- 3 Beds
- 2 Baths
- 2 Cars
Offered for the first time in 55 years, this much-loved freestanding family home occupies a prime corner block in the heart of sought-after Rosebery and stands ready to begin its next chapter. A deceased estate set on a generous 456sqm (approx.) parcel, it offers solid full brick construction, spacious interiors and a sunlit E-facing rear, presenting exciting scope to reimagine into a contemporary family residence (STCA).
Set back from the street behind a manicured garden and welcoming front porch, the home features 3 double bedrooms tucked away from the main living zone, and central bathroom with bath. The spacious open plan living and dining area flows from an oversized gas kitchen, offering a superb canvas for modern family life and entertaining, a combined laundry and 2nd bathroom sits off the sunny rear porch, while the roomy garage includes valuable workshop space, perfect for hobbies or storage.
Position your family in one of Sydney's fastest-growing lifestyle suburbs, with leafy Turruwul Park, The Australian Golf Club, The Cannery's vibrant dining scene and the Engine Yards creative precinct all just minutes away. An excellent opportunity for families, investors and renovators to secure a foothold in this sought-after neighbourhood, the home is ready to move in and enjoy as-is, while offering enormous potential for transformation (STCA).
- Freestanding family home on 456sqm (approx.)
- Deceased estate, first time offered in 55 years
- Prime corner block position, E-facing rear aspect
- Set back from street w/ mature garden and porch
- Vast open plan living/dining, gas heating outlet
- Huge kitchen features Miele 5-burner gas cooktop
- Wide stone benches and Electrolux dishwasher
- 3 double bedrooms set privately to front of house
- Main bathroom w/ separate bath, hallway storage
- Combined laundry and 2nd bathroom at the rear
- Large garage with workshop, undercover parking
- Additional 2nd parking space in off-street driveway
- Close to great schooling options, parks, bus routes
2 garage spaces
3
2
Agents
- Loading...
- Loading...
